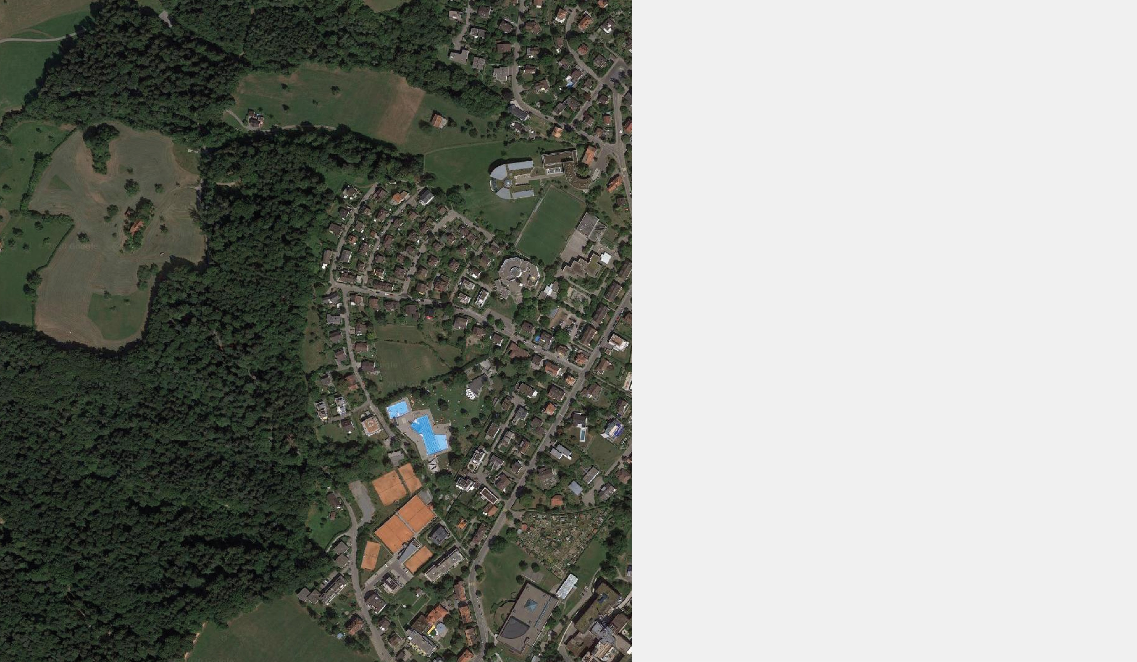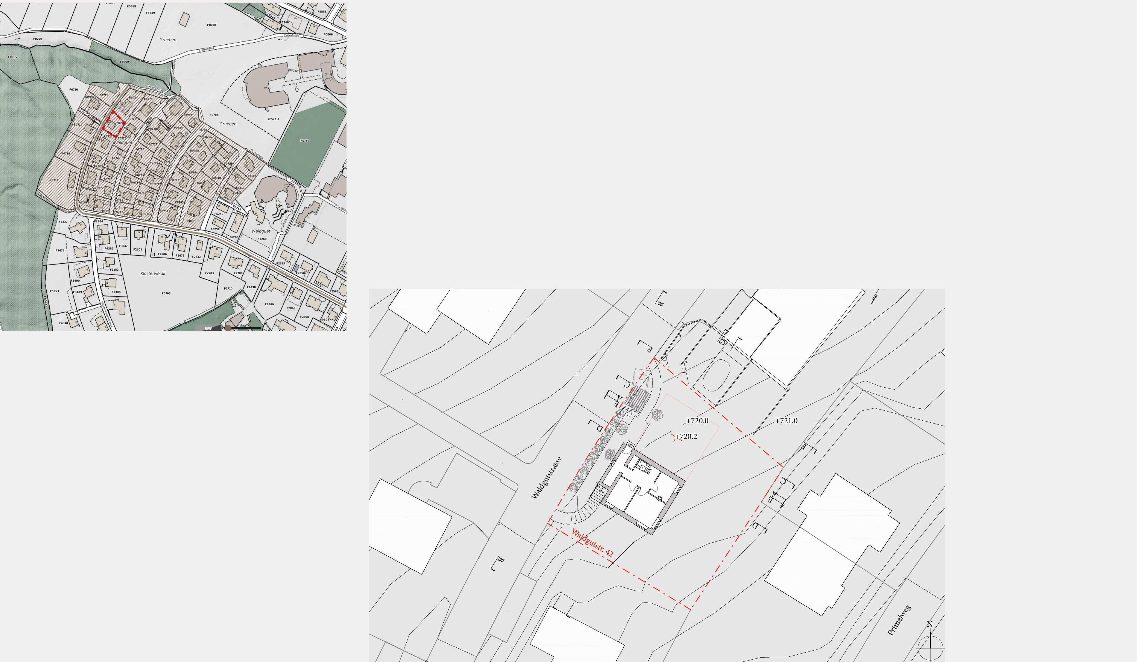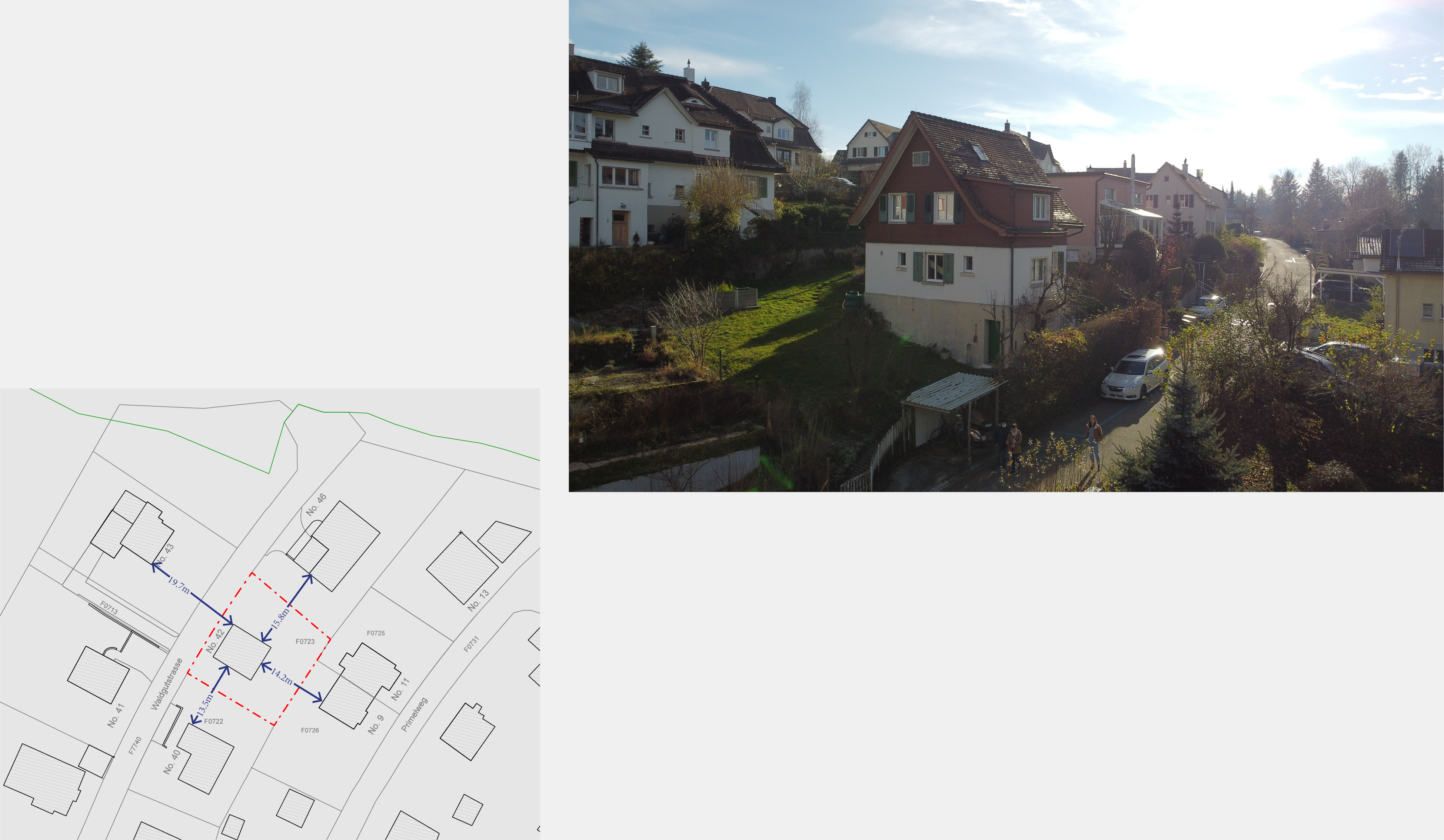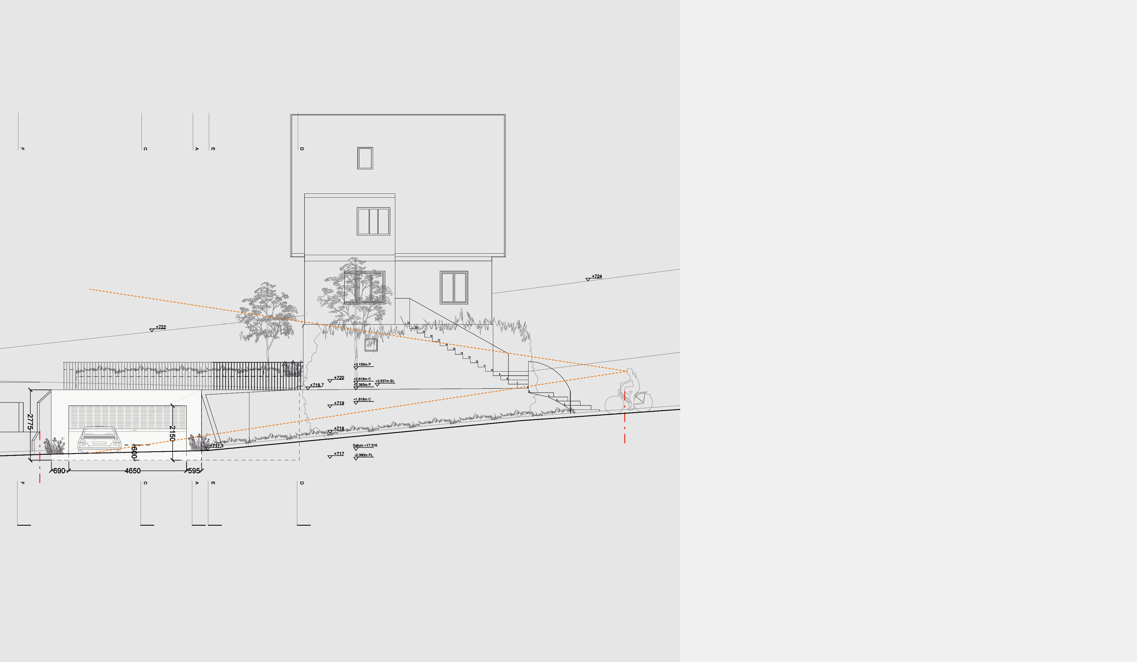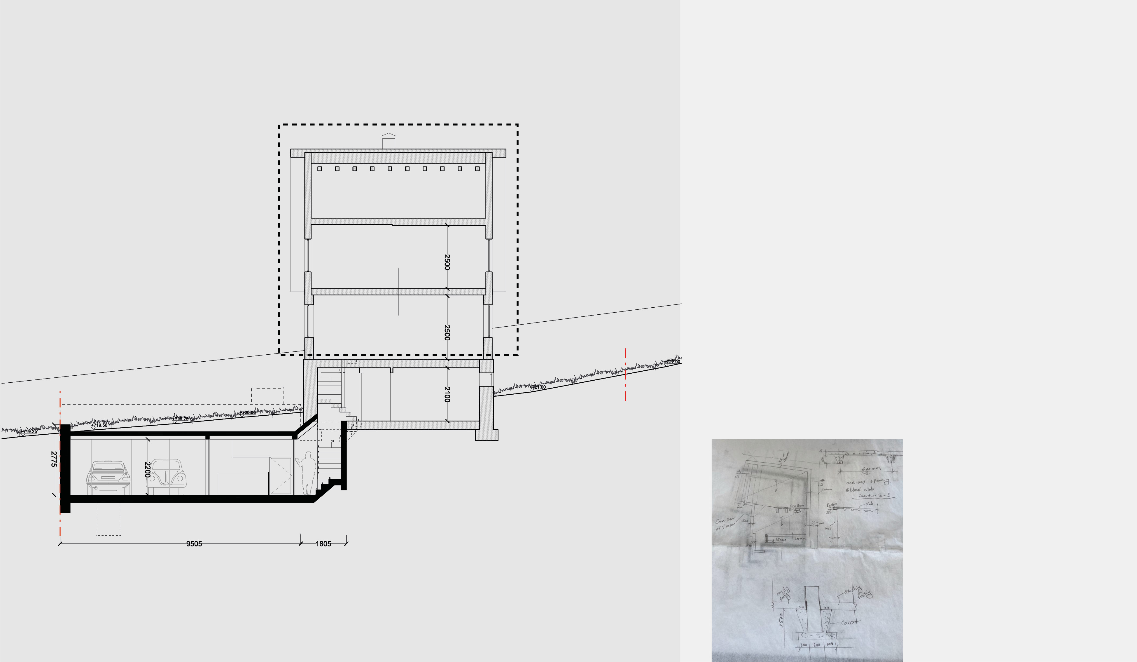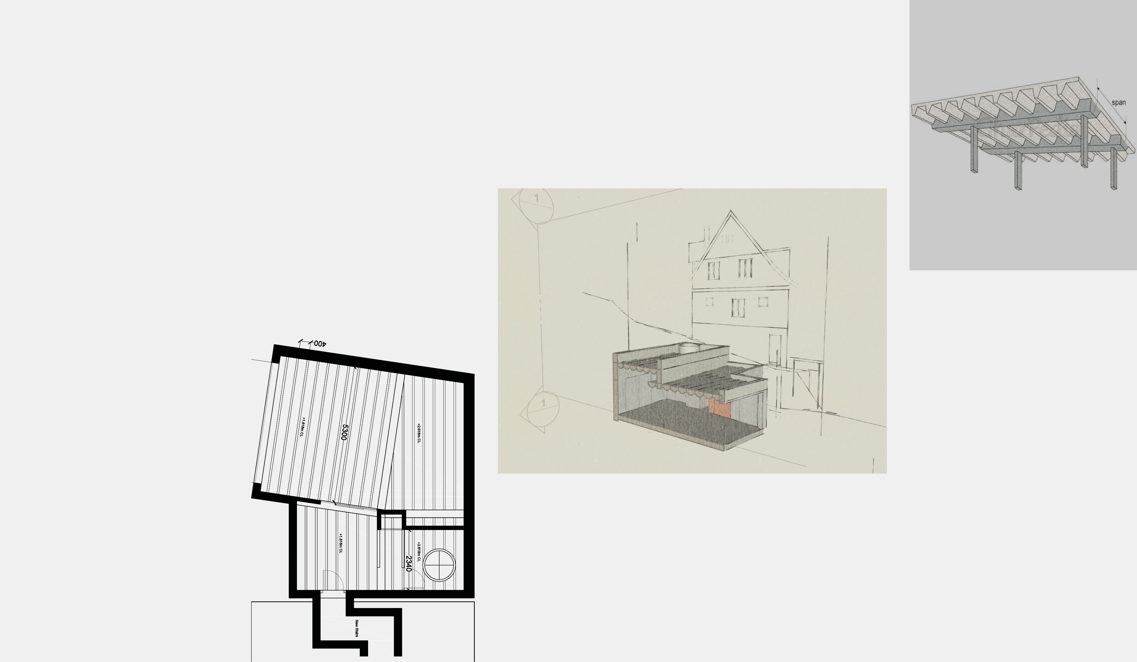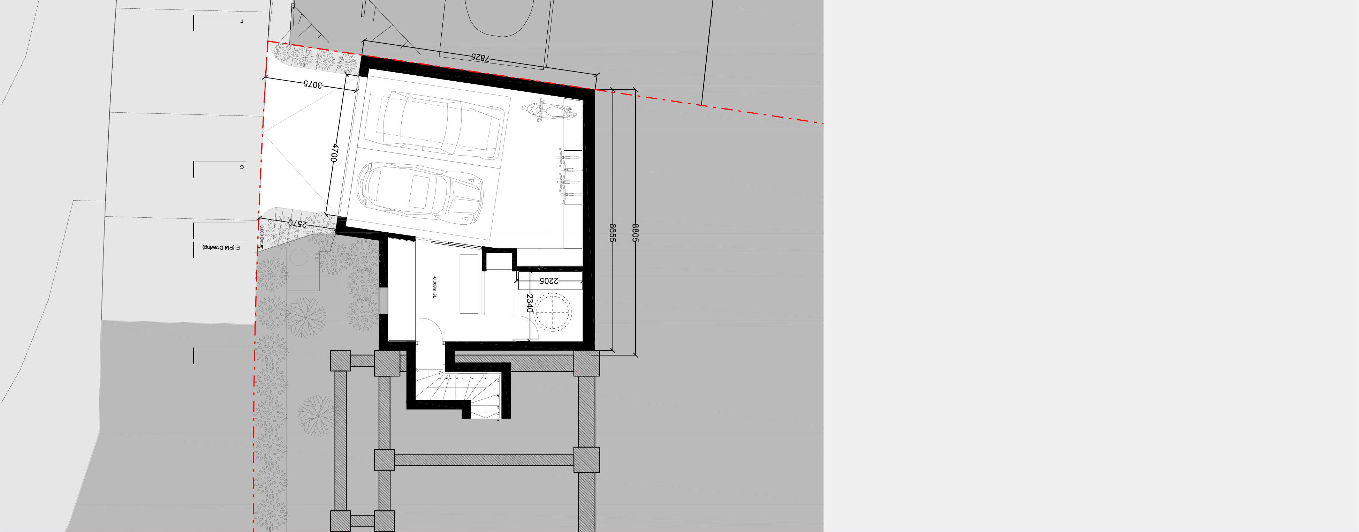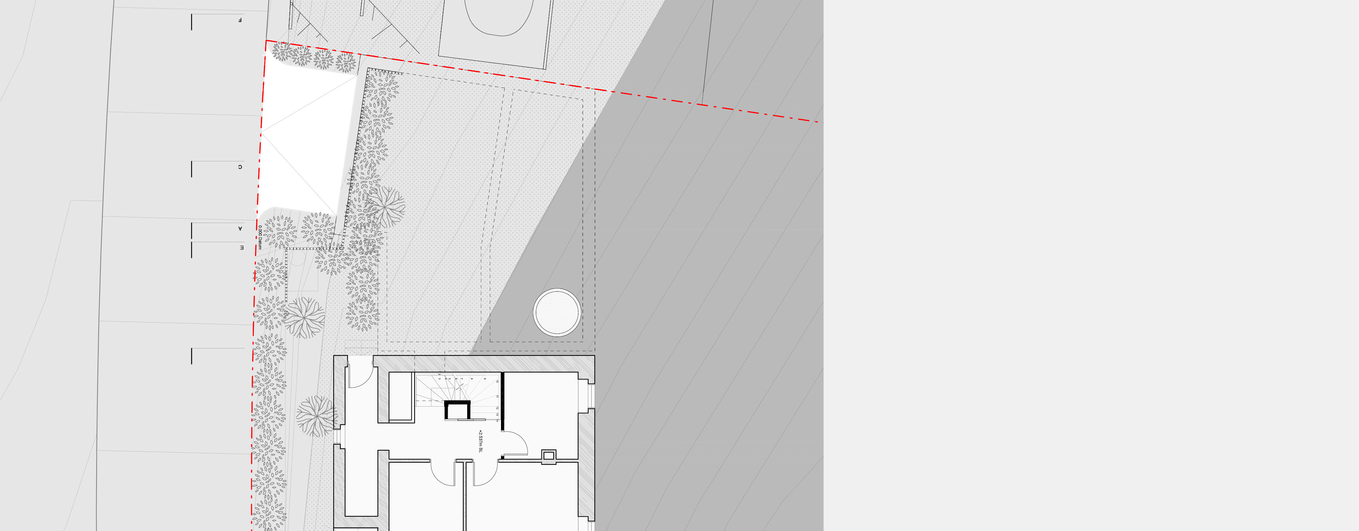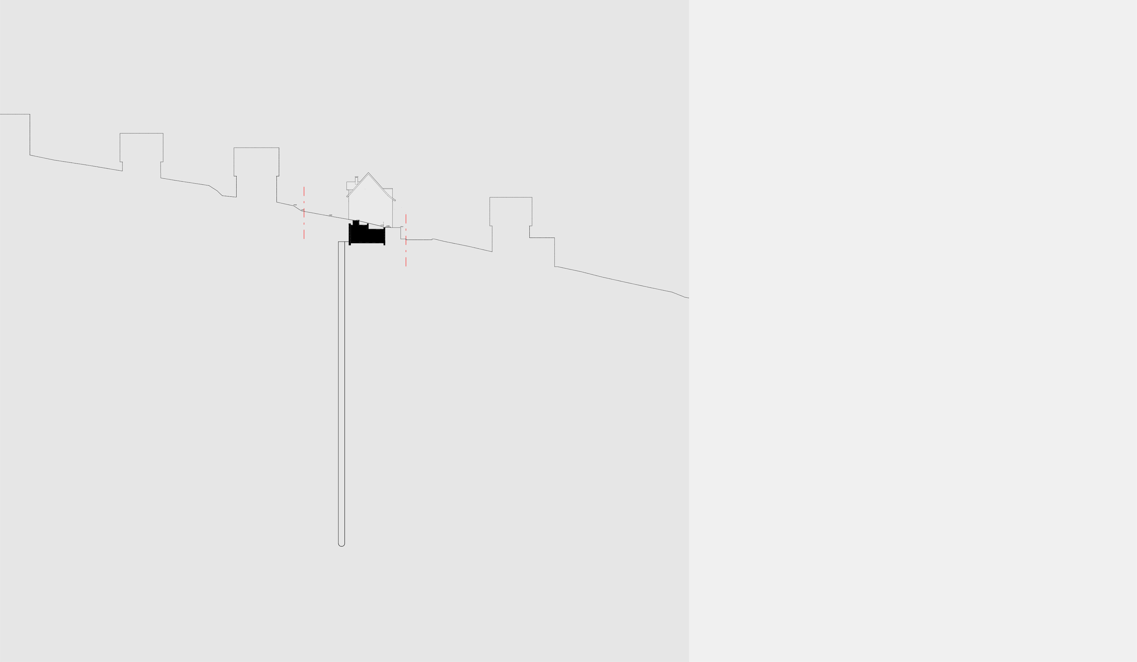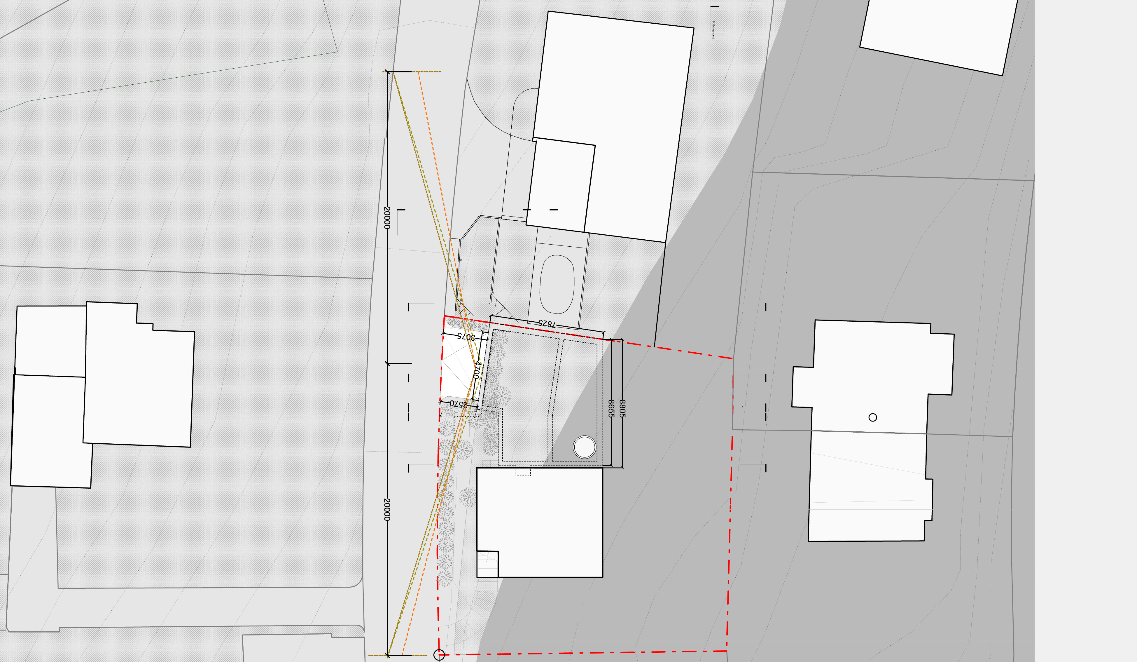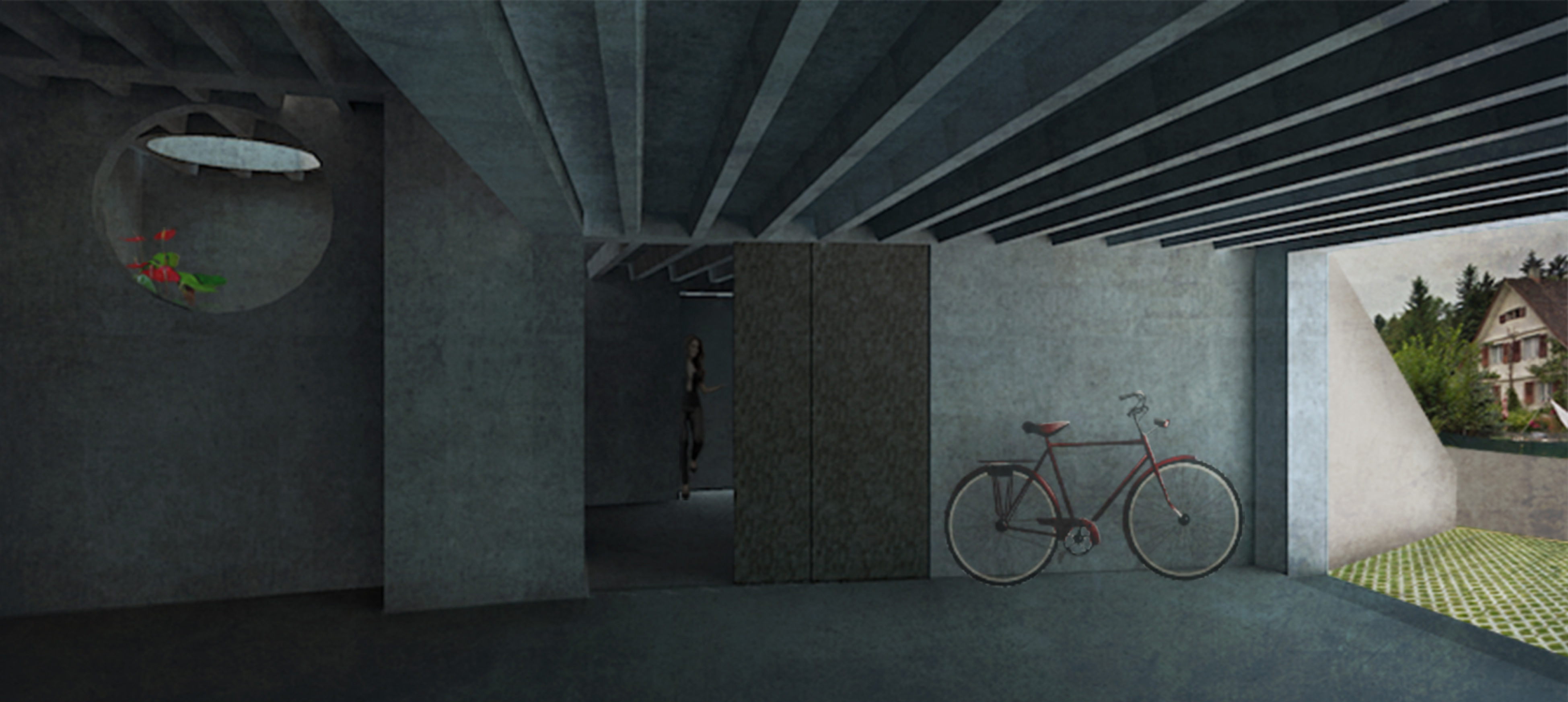
Waldgutstrasse, St.Gallen
The site is situated on the ridge of a Swiss hill in the strict conservation area of Ortsbildschutz. It has the typical Alpine house typology in a four story, four-bedroom house which includes an existing basement and a loft space.
The client briefed us on his specific requirements for a new extension to accommodate for sheltered parking, storage needs and a small pottery workshop. The location of the proposed shelter is on the North of the site, adjacent to the street and demise of the next-door neighbour.
Our team has discussed and developed with the client a brief with an initial strategy for the construction of a bunker type volume, hidden within the existing topography. Based on research of the local regulations, the proposed scheme works within the conditions of a sensitive conservation area and proposes an appropriate sustainable strategy. In addition, we believe the proposal benefits the street as a whole. The proposal also includes landscaping for better connection to the street and the various levels surrounding the existing house.
Living in a strict conservation area it was difficult to realise what potential there was to accommodate our requirements. Thanks to the diligent research of Studio_NimaSardar and their communication with local authorities we were able to submit a considerate proposal that achieves what we set out to.
| Appointment: | Nov 2021 [Stage 1-3] |
| Current Status: | RIBA Stage 2 |
| Client: | Judith & Peyman |
| Area: | 70m2 [GIA] |
| Procurement: | Design & Build |
| Budget: | Approx. £80k |
| Structural Engineer: | Sardar + Tavana |


